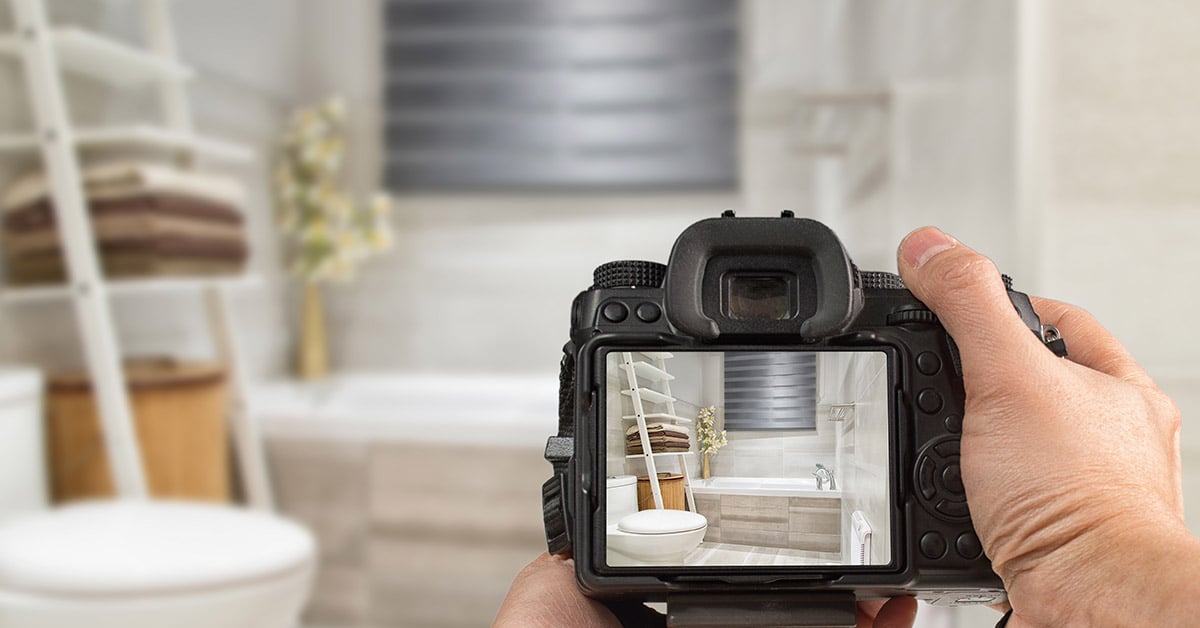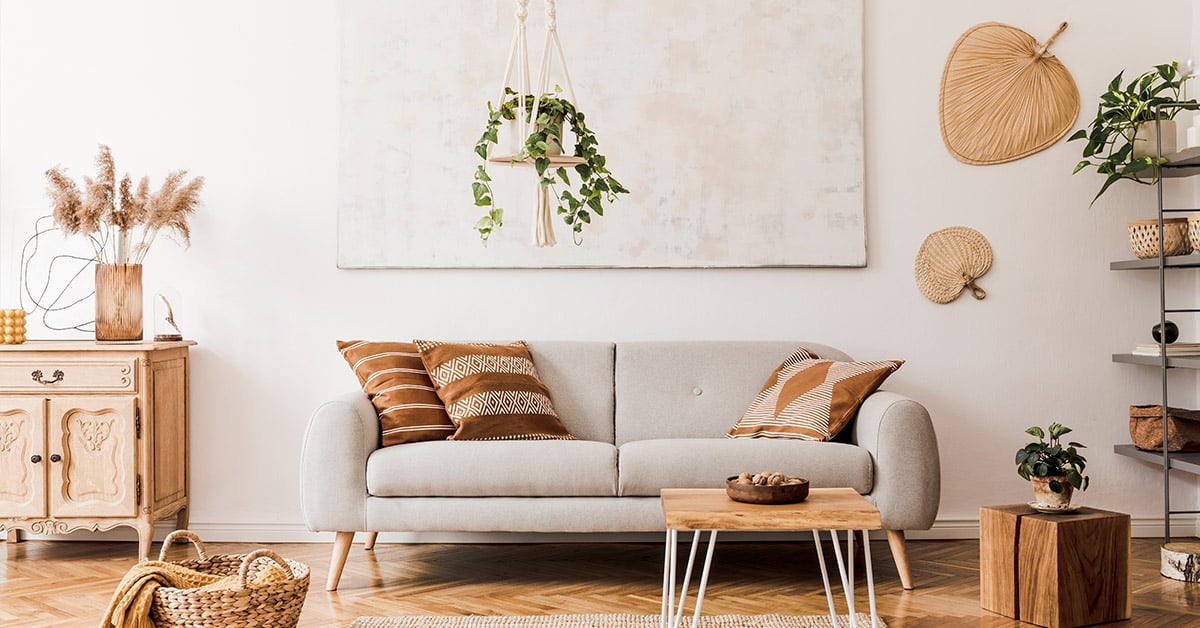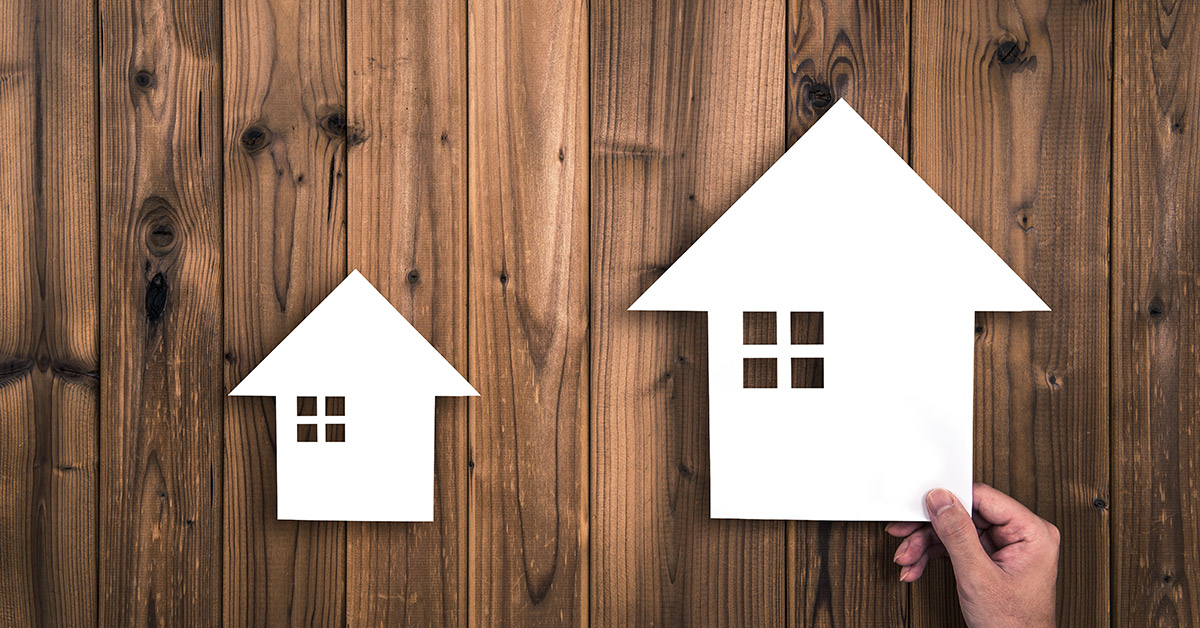When you ask anyone what their ideal home would look like, they will most likely start with a long list of spaces which are more proper of a mansion than a home.
That is because in the collective imagination, a large house is synonymous with success and well-being, and very often people spend their savings on renovations that range from pulling down a wall to making huge extensions, and in extreme cases, merging two or more buildings.
Although having a huge house may seem attractive, there are plenty reasons why the biggest is not always the best, and here we’ll talk about the most important ones.
Where does the fascination for oversized spaces come from?
The most important aspect is to understand why people think that having a huge house is a perfectly reasonable aspiration, and in this regard, we have found three main ones:
1. Longing for ancient mansions.

We’ve all seen a huge construction that you can only guess was built hundreds of years ago and feel like aspiring to that. But, the truth is that however beautiful they are, these constructions do not correspond to the reality and needs we have to fulfill of our place and our time. In addition, they are constructions that used to accommodate families much more numerous.
2. Socio-economic aspirations.
Culturally, the “territory” that a person can dispose of is irretrievably linked to their position on the socioeconomic scale. However, a home should not be a trophy, and even less should people spend money just to show they have it.
In fact, purchasing power and good taste do not necessarily go hand in hand, and it is not uncommon to find more refinement and better design in mid-size homes than in huge mansions.
As a fun fact, most of the great architectural references of houses rarely exceed 200 m2 in extension.
3. Bad Visual Culture.

The biggest source of visual culture for clients is no longer magazines, but the internet, and it is increasingly common for all design ideas for a project to come from a Pinterest board.
These images always show extremely wide spaces, or so it seems. In reality, most of the photos are taken in clever ways to make spaces appear much larger than they actually are.
The importance of everything having the right dimensions.
Although having a few more square meters has its advantages, having an oversized house brings with it several problems:
- Higher cost of cleaning and maintenance.
- Greater structural complexity.
- Higher electricity costs for lightning, heating and air conditioning systems.
- More taxes.
- Greater investment in finishes and decoration.
Back to basics: the importance of anthropometry and the study of areas.

When you ask a client all these questions, you sometimes get skeptical looks, after all: "who is going to tell me how much space I need to live in?"
During the first half of the last century, the architects and designers who shaped modernism engaged in extensive studies in anthropometry and ergonomics, and wrote entire books on the subject. In them, they investigated in practical ways how much space a person really needs to enjoy a comfortable life in a western house with western furniture. Given that in fifty years the physical characteristics of humans have not changed substantially, these measures are still quite up- to- date.
Naturally, it is not a question of strictly following these dimensions, and even less of continuing to make living machines or houses with the minimum measures. The truly important thing is to project using people as a scale, not your ego. You can (and should) be generous in space, but without forgetting for a moment that your priority is to design to delight the senses.
How to talk your client out of needing a 50 m2 room, and succeeding in them being happy with the result.
The best way to fight against misinformation and bad visual culture is through information and above all, physical examples. When you have a date with your client, your best friend is the tape measure. With it you can show in a matter of seconds what the measurements they imagine look like in the real world.
But the most important thing for them to understand is that in reality, many of the advantages that people associate with large spaces - such as lighting, ventilation and space for their furniture - can be achieved without any problem with a quality interior design and good organization.
Fundamental techniques to virtually enlarge a space.
There are some basic tricks to change the perception that the user has of a space, through the use of light, color and decoration elements. Any of these is vastly cheaper than tearing down a wall.
Mirrors: For example, simply place a large mirror on a wall to immediately change the perception of spaciousness in a room. In addition, having a mirror surface works wonders for lighting the space up.
Colors: Another extremely useful technique is to select an extremely light or extremely dark color range - naturally, with their respective accent colors.
As the contrast in these color schemes with accent colors tends to be intense, this creates an illusion of depth and thus of a larger space.
Storage spaces: In American culture, storage spaces are often used as visual finishes and sometimes even as decoration. However, it may be time to leave behind the attachment to the China Buffet to display porcelain figurines and adopt a more functional and discreet storage solutions. Having an organization system of this kind makes any space look more sober and organized.
Proper furniture: One of the most interesting tricks, as counterintuitive as it is, has everything to do with furniture and decoration: when it comes to small and medium spaces, using a few decorative objects slightly larger than normal is much better than using lots of small objects.
When you have a striking and beautiful piece of furniture as the main character of a space, you can skimp on the rest of the decorative elements, because with its mere presence, a sofa or even a chair in a neo-baroque style, can fill an entire space with textures and colors.
Using these tips is the first step towards developing an affordable and excellent quality interior design project. But the next thing is to know how to integrate and present a professional quality interior design project to which no client will be able to say no.
With that in mind we prepared this guide in which you will learn everything you need to know about it, we are sure that it will be extremely useful for you.
7 TIPS TO PRESENT A HIGH LEVEL INTERIOR DESIGN PROJECT





Leave Comment